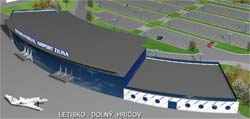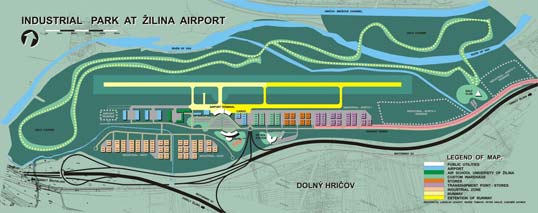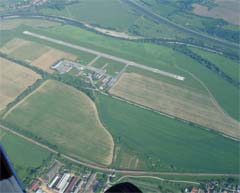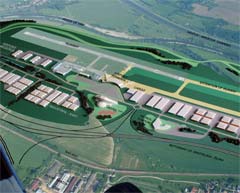Planned development
The Airport Žilina situated in Dolný Hričov fulfils the needs of north-west region of Slovakia (cities as Trenčín, Pov.Bystrica, Púchov, Žilina, Kysuce, Orava, Martin, Ružomberok). With its popullation of 1,2 million people it is the third economic - industrial center, following Bratislava and Košice. This region is a part of Euro-region Beskydy.
The importance of Žilina airport is mainly to facilitate the access of international clients and investors who cooperate with companies in this region. The location is perfect for businesses which are directly associated with aviation. Every bigger investment in this region would never exist without aviation ( INA Kysuce, Volkswagen Martin, SCP Ružomberok, Johnson-Controls Martin, Tesco Žilina, Ecco Slovakia Martin, AVC Čadca, etc..). Visits from abroad are also very important for our international business, for the export. Occasionally the cargo has been provided so far.
Several flights are held in this active tourism, but the increase of flights is expected, especially because of spas /Rajecké Teplice, Bešeňová/, tourism and hiking /Vrátna, Martinské Hole,.. / and exhibitions. Traveling by air is also used by a number of great international sports personalities. The establishment of regular air transportation enables providing of flights between Žilina and a number of holiday resorts in Mediterranean.
The interest of foreign investors in activities in the region of north-west Slovakia is high. The amount of direct foreign investment in this region is on the third position in the Slovak Republic, following Bratislava and Košice. It may be expected an increase in this interest in a great variety of possibilities which have not been used so far.
The economic effect of a regional airport starts when being actively joined with the local economy. As a part of infrastructure in transportation can be reflected in the support of economic development in catchment area. A functional airport supports the contact with the whole world, entrance of foreign capital into the local economy, supports forming of new job positions and the development of tertiary sphere. The airport itself is economical after providing sufficient amount of flights and other additional services for passengers, crew, air companies and other users of an airport.
Final synergic effect of the airport - region link has got a favourable impact on further economic development of both sides.
Arguments and experience from European regions were the impetus for the establishement of a project of industrial air zone in the area of Aiport Žilina in Dolný Hričov, which lies in the“conveyance centre“ of the Slovak Republic.
Airport Žilina is situated at the crossroad of very important European corridors – railway, traffic and in the future waterborne transportation, as well. The area of the airport as well as the whole locality is directly connected to motorway D1, it means south and north of the Slovak Republic. At this place there will also be a motorway crossroad and the beginning of motorway D3 in the direction towards the east of the Slovak Republic. At the same time, the main railway line Bratislava – Žilina leads through this locality and there is a possible acces at the station Dolný Hričov.
Mutual connection airport – motorway – railway forms an ideal place for establishement of an industrial zone with various activities in the sphere of industry, transportation, tourism,…etc
The prepared project is aimed at the development of the airport and its surrounding:
- organisation of regular passenger air travel with the connection to important transit airports in western Europe
- organisation of cargo with the linkage to custom warehouse, logistic and freight centres
- forming of an industrial zone with services and technological centres, which have a linkage to the transportation, especially air travel
- construction of buildings of public utilities designed for accomodation, congress centre, hotel, traffic facilities: a lay-by and a petrol station
- recreational and sport activities /golf club, tennis courts, horse riding stables etc.
The locality Airport Žilina is functionally and spaciously divided into following parts:
A. PUBLIC UTILITIES
- A1 Terminal.
- A2 Hotel complex.
- A3 Motel and petrol station.
- A4 Golf club.
A1 Airport Terminal:
 Airport terminal is situated in the centre of this complex between the buildings of present Aeroclub and a newly designed building Cargo, with the direct connection to the apron. There is a direct pavement to the hotel complex and communal car park /500 cars and 5 buses/.
Airport terminal is situated in the centre of this complex between the buildings of present Aeroclub and a newly designed building Cargo, with the direct connection to the apron. There is a direct pavement to the hotel complex and communal car park /500 cars and 5 buses/.
The size of this terminal is derived on the assumption that 310 000 passengers will be using the services of the airport in 2018. The construction of the terminal is supposed to be built gradually in certain time periods in order to prevent makeshifts.
The ground plan is designed in the shape of arc and has two teracced floors vitreous middle entrance modul with the height of four floors. The middle modul forms an atrium – lounge for passengers. The left wing is determined for arrivals and the right one is determined for departures. At the end of the segment there will be offices, in the middle modul on the perimeter on the third and fourth floor a nice restaurant, with the view on the apron.
A2 Hotel complex:
Hotel complex is situated almost opposite the terminal, on the left of the motorway connector, which can be clearly seen from the motorway. Biocorridor separates it from the industrial zone – industrial east.
The built up area is approximately 1,7 ha. It consists of a hotel with the capacity of 250 – 300 beds, congress center, three tennis courts, minigolf and greenery. When suggesting the position of the hotel it was taken to attention : protecting lines of motorway, biocorridor and its protecting line, orientation towards cardinal points and direct pavements to the terminal. Car park for 500 cars and 5 buses is determined for the hotel and the terminal as well.
The ground plan is designed in the shape of arc and every other floor has smaller ground plan. It has 9 floors and at the top there is an atrium, where we can find reception, stair case and lifts. Two side symetric wings of the hotel complex will have restaurant, snack bar, bar on the first two floors. From the third floor up there will be the hotel rooms on both sides of the middle corridor. Apartments will be situated et the end of the corridors and will use the terraced design of the building. A swimming pool is thought to be in the basement of congress center.
Congress center is in the shape of a polygone and linked to the middle part of a hotel. On the left and the right side there are two low wings. The capacity of the congress center corresponds to the capacity of the hotel. The hotel and the congress center will share common entrance
A3 Motel and petrol station:
On the right of the motorway connector a lay-bay (1,9 ha) is suggested.
There will be a petrol station for cars and long vehicles, motel with the capacity of 50 chairs, carwash and parking space for 40 cars and 20 long vehicles.
The store of aviation petrol is anticipated to be placed in the fuel deposit. The fuel will be transported to the plans in a car tank.
A4 Golf club:
The entrance gate to the golf course is a golf club. It can be found between the industrial zones north 1 and north 2. It covers the area of 2,4 ha. The ground plan is almost a triangle and has three floors. The covering reminds of two sails of sailing boat, with a significant lookout.
In front of the golf club a car park is designed for approximately 60 cars.
B. AIRPORT
Objects for the airport operation - existing objects:
- B1 control tower
- B2 hangar
- B3 aeroclub
Suggested new buildings:
B4 administration - 2- 3 floors object situated between the control tower and hangar as a rezerve for spreading activities of the airport.
B5 cargo (arranging of air freight) – suggested between the terminal and the custom warehouses directly connected to the runway. Direct connection runaway – cargo – custom warehouses is very important. In the vicinity of cargo there is a quite large manipulation area. Cargo will occupy the area of 0,8 ha The object itself with the dimensions of 84x30x9 metres will correspond architectonically with the other buildings - halls of the industrial park.
Object belonged to the Zilina University
A new running object B10 is proposed to the present objects of Zilina University for the needs of flying school (B6–B9). This one is determined for a broadening of university education possibilities and is linked to the existing objects.
Objects of general aviation
Suggested objects are situated westwards from the area of Zilina University. In this place new premises with hangars, running bulding and areas for other users of the airport will be gradualy built.
- B11 private owners of the planes
- flying and reparing services
- flying schools
- aero taxi
- flying rescue system
- companies dealing with flying activities.
C. TAKE-OFF AND LANDING RUNWAY
The major factor in useability of the airport is the length of the runway. On the assumption of the number of the passengers, the assumption of using certain types of planes is derived. Performance of new types of planes come up with the necessity to extend the runway and it will be provided in two phases into the length of 2 450 metres.
| Existing take – off and landing runway: | C1 | existing length | 1 150 m |
| Extending phase I. | C2,C3 | extending of 200 m or 1 300 m | together 2 450 m |
The width of the take-off and landing runway 30 metres and take-off and landing strip 150 metres will remain. These parametres enables providing of flights with the capacity of 120 -150 passengers between Žilina and the whole Europe as well as holiday resorts in Mediterranean.
D. INDUSTRIAL PARK
The industrial park is proposed near the expressway D1 and D3. Biocorridor and biocenter devide first industrial zone to industrial east and industrial west. Further development of industry is considered on the right side of the Cargo building.
| D1 | industrial east | 6,8 ha |
| D2 | industrial west | 8,7 ha |
| D3 | industrial north 1, transshipment point for railways | 4,5 ha |
| D4 | industrial north 2,3, reserve | 12,0 ha |
| D5 | custom warehouse | 1,8 ha |
| D6 | warehouse | 1,8 ha |
| TOGETHER | 35,6 ha |
In terms of this solving area it is supposed that the industrial building will be simply disposed into the jigsaw of halls by combination of rectangles (84x30x9m) and squares (36x30x9m) with the space of 12 metres. The lightening will be solved by transom windows. This area counts with various owners thus different combination of halls are possible.
It means that it is possible to reorganize the halls using transom windows.
The halls can be used polyfunctionally: as working, storage, administrative spaces,.. There is a large manipulation area around all the halls.
The proposed main and collecting communications join aal the industrial zones with the airport, the transshipment point for railways / industrial north 1/ and the motorway D1 and D2.
E. SPORT AND RECREATIONAL FACILITIES
On this area, a new golf-course, with 18 holes minimally, is intended to be built on the area of 93ha. The entrance hall to the golf-course will be, previously mentioned, the golf club. The golf course is situated on the left bank of the river Vah. A part of the area between the Vah and the canal in the biocentre, which has a great importance beyond the region, will be used as well.
Moreover, three tennis courts, a mini golf-course and a swimming pool are situated in the basement of a congress centre and can serve in the development of sport activities in this hotel complex.











